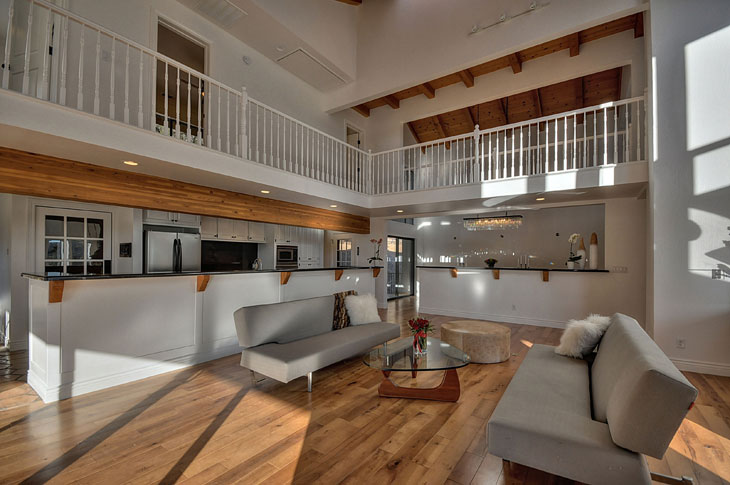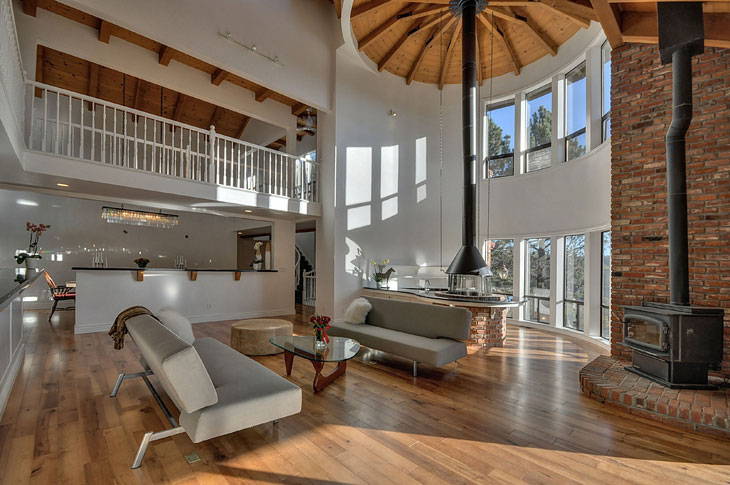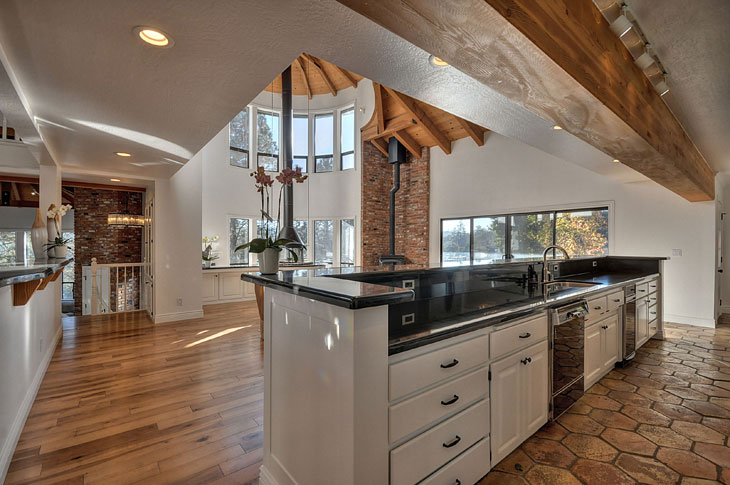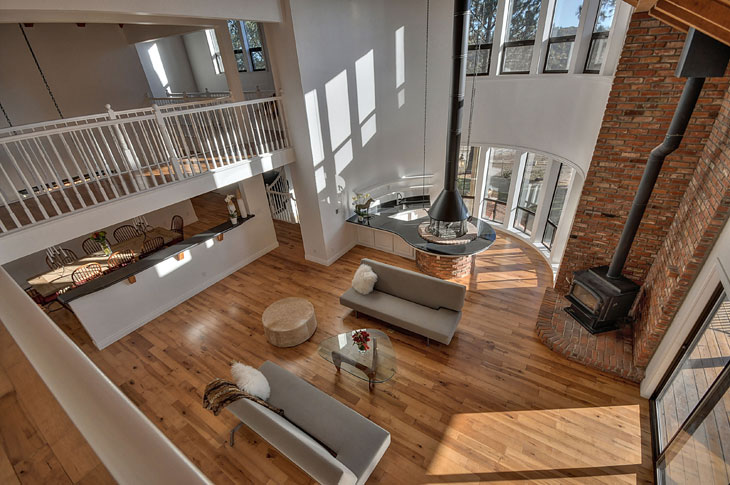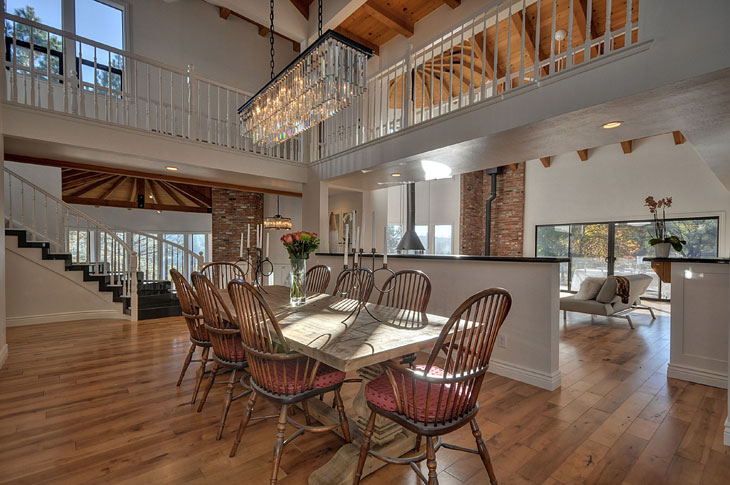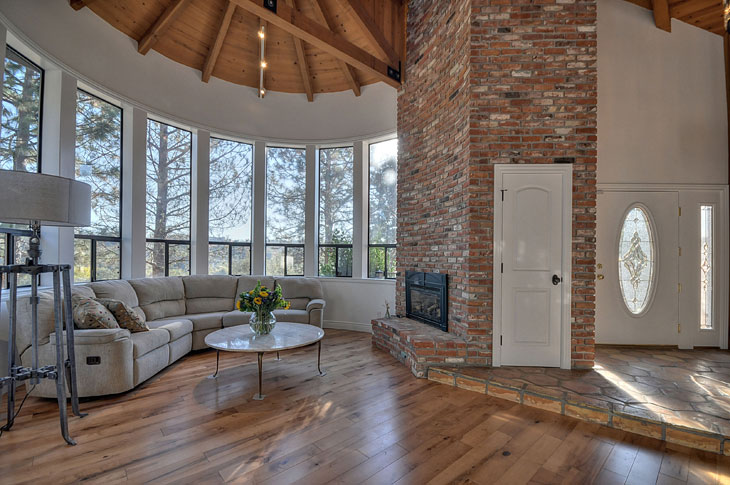Services
- Architectural Design
- Engineering
- Project Management
- Project Costing
- New Home
- Extensive Home Remodel
- New Kitchen
- Wood Flooring
- Elevated Deck
- Second Story
- Renovation
- New Bathroom
- Master Bedroom
- Room Addition
- New Garage
Buck Mountain Road Home Interior Remodel
This project started with a very closed in and out dated interior. Old carpeting was throughout the house, tile counters, walls and windows screamed for help. The access to the main deck, from the Living room and Dining room was very awkward. However, the main structure and guts of the house were quite good and the exposed beam ceilings made there beauty known.
The remodel included some minor and some more complicated upgrades. The wall between the Living and Dining room was opened up and transformed into a bar top, visually connecting the two spaces, yet still maintaining the intimacy. The Living and Dining room also, had large sliding doors added to create better access and flow to the main deck, while capturing views of the ranch. Interior doors were replaced with new solid beveled panels doors. Existing windows received interior jambs, casings and stools where drywall corners were before. New Hickory floors were installed throughout the house with black granite tile staircases connecting the three levels. The black granite was also used on all the counter tops. The Kitchen was updated with new appliances, counters and painted cabinets. Crown molding and base boards, newly painted walls throughout and some electrical fixture changes have added to the transformation.

